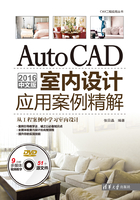
1.3 室内装饰设计欣赏
他山之石,可以攻玉。多看多交流有助于提高设计水平和鉴赏能力,所以在进行室内设计前,先来看看别人的设计效果图。
室内设计要美化环境是无可置疑的,但如何达到美化的目的,有不同的手法:
(1)用装饰符号作为室内设计的效果。
(2)现代室内设计的手法,即在满足功能要求的情况下,利用材料、色彩、质感、光影等有序地布置。
(3)空间分割。组织和划分平面与空间,这是室内设计的一个主要手法。利用该设计手法,巧妙地布置平面和利用空间,有时可以突破原有的建筑平面、空间的限制,满足室内需要。在另一种情况下,设计又能使室内空间流通、平面灵活多变。
(4)民族特色。在表达民族特色方面,应采用设计手法,使室内充满民族韵味,而不是利用民族符号、文字的堆砌。
(5)其他设计手法。如突出主题、人流导向、制造气氛等都是室内设计的手法。
室内设计人员往往先拿到的是一个建筑的外壳,这个外壳或许是新建的,或许是老建筑,设计的魅力就是在原有建筑的各种限制下做出最理想的方案。下面将列举一些公共空间和住宅室内装饰效果图,以供在室内装饰设计中学习和参考。
1.3.1 公共建筑空间室内设计效果欣赏
1.大堂装饰效果图,如图1-13所示。

图1-13 大堂装饰效果图
2.餐馆装饰效果图,如图1-14所示。

图1-14 餐馆装饰效果图
3.电梯厅装饰效果图,如图1-15所示。

图1-15 电梯厅装饰效果图
4.商业展厅装饰效果图,如图1-16所示。

图1-16 商业展厅装饰效果图
5.店铺装饰效果图,如图1-17所示。

图1-17 店铺装饰效果图
6.办公室装饰效果图,如图1-18所示。

图1-18 办公室装饰效果图
1.3.2 住宅建筑空间室内装修效果欣赏
1.客厅装饰效果图,如图1-19所示。

图1-19 客厅装饰效果图
2.门厅装饰效果图,如图1-20所示。

图1-20 门厅装饰效果图
3.卧室装饰效果图,如图1-21所示。

图1-21 卧室装饰效果图
4.厨房装饰效果图,如图1-22所示。

图1-22 厨房装饰效果图
5.卫生间装饰效果图,如图1-23所示。

图1-23 卫生间装饰效果图
6.餐厅装饰效果图,如图1-24所示。

图1-24 餐厅装饰效果图
7.玄关装饰效果图,如图1-25所示。

图1-25 玄关装饰效果图
8.细部装饰效果图,如图1-26所示。

图1-26 细部装饰效果图